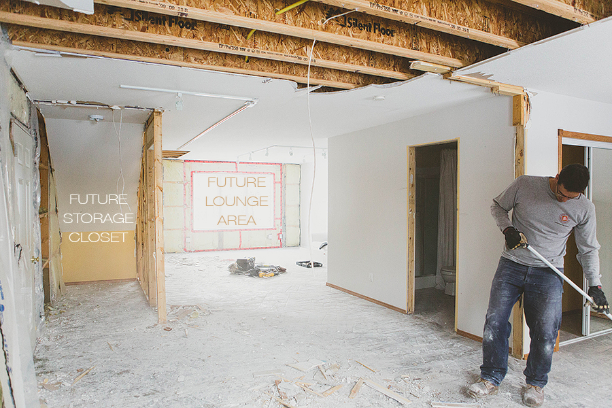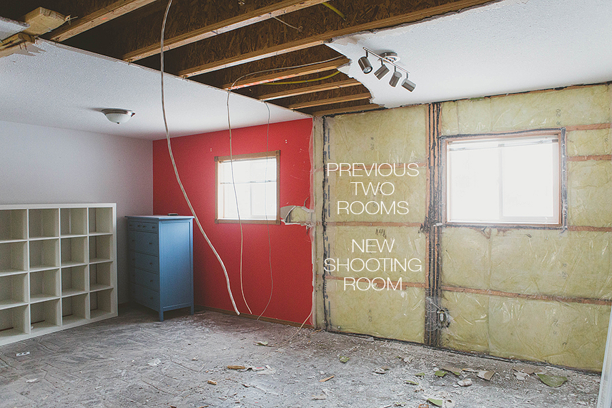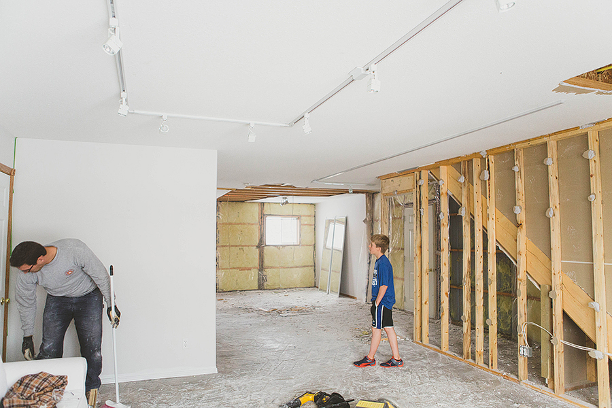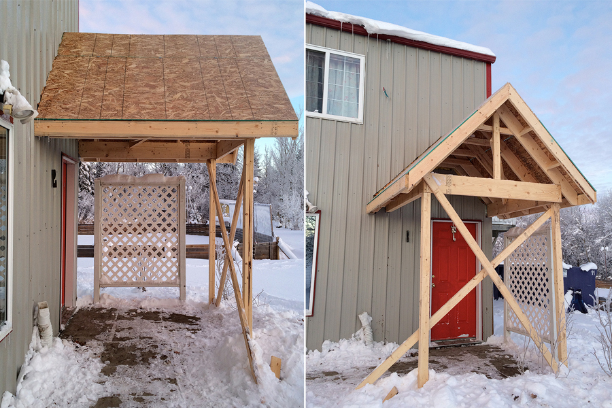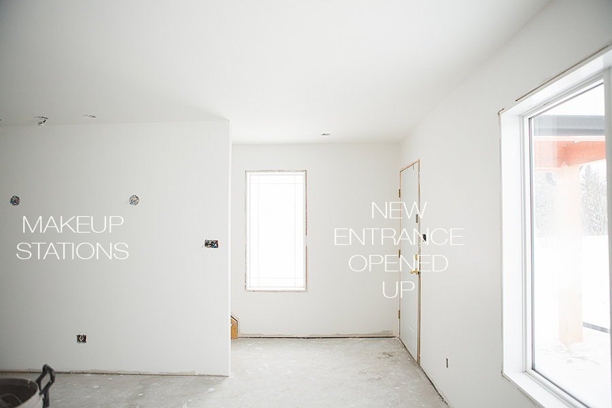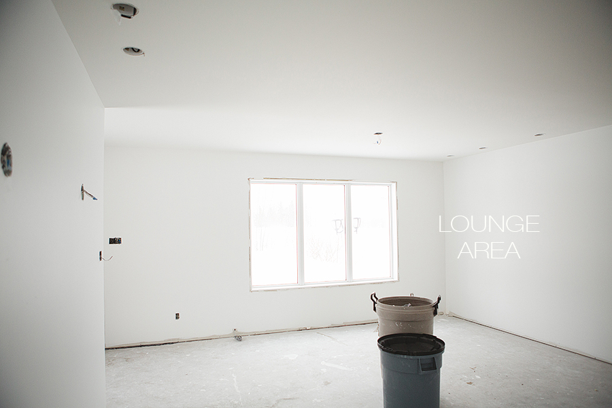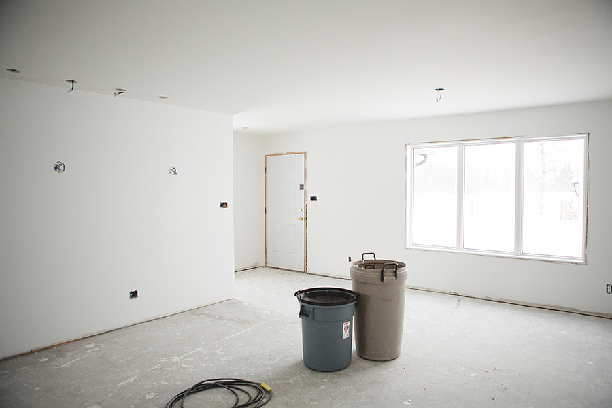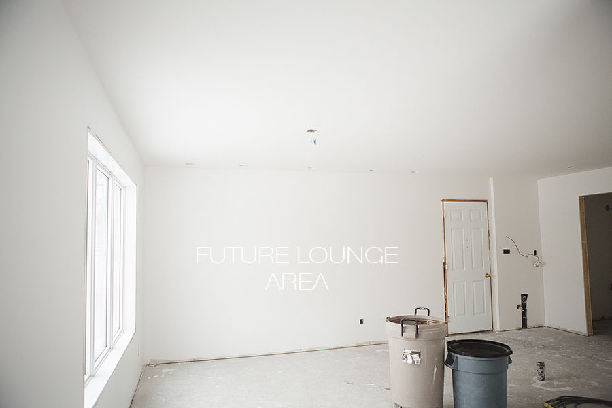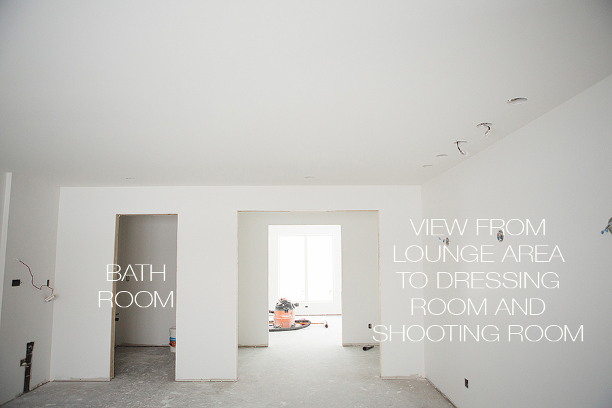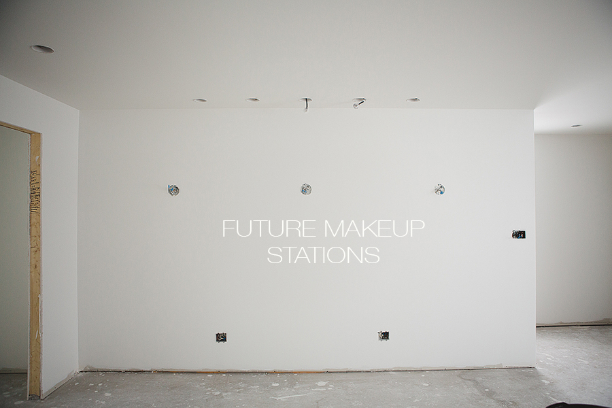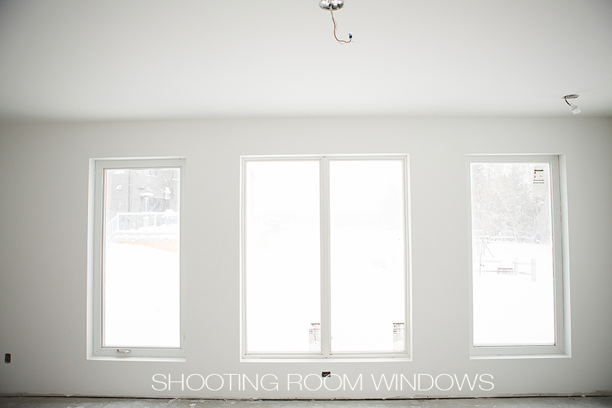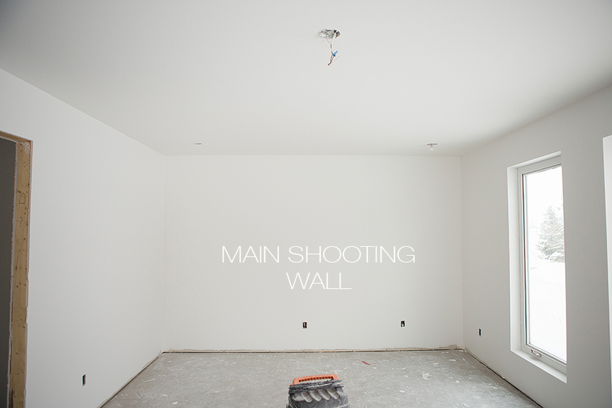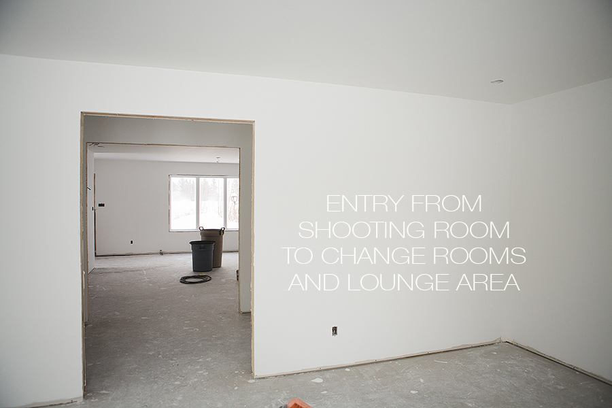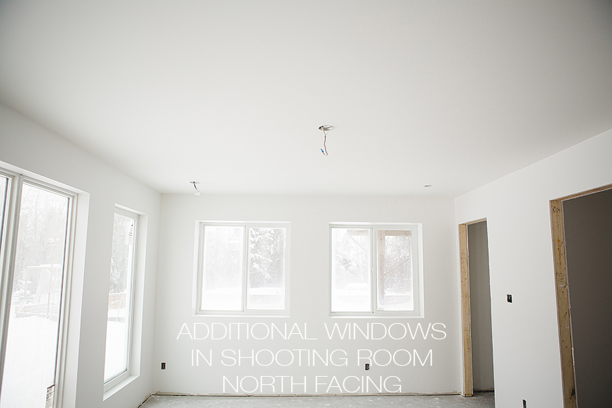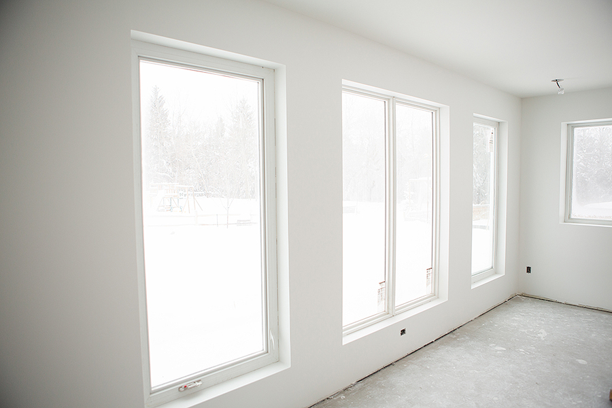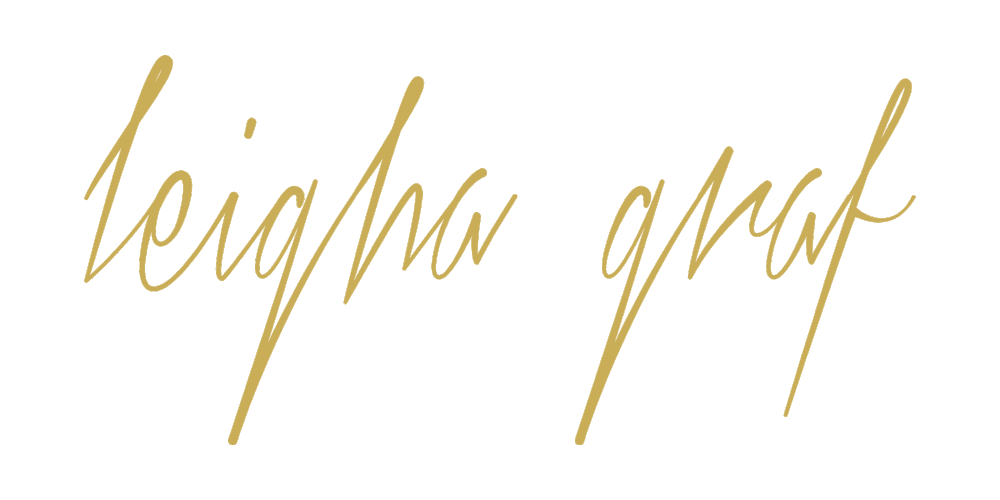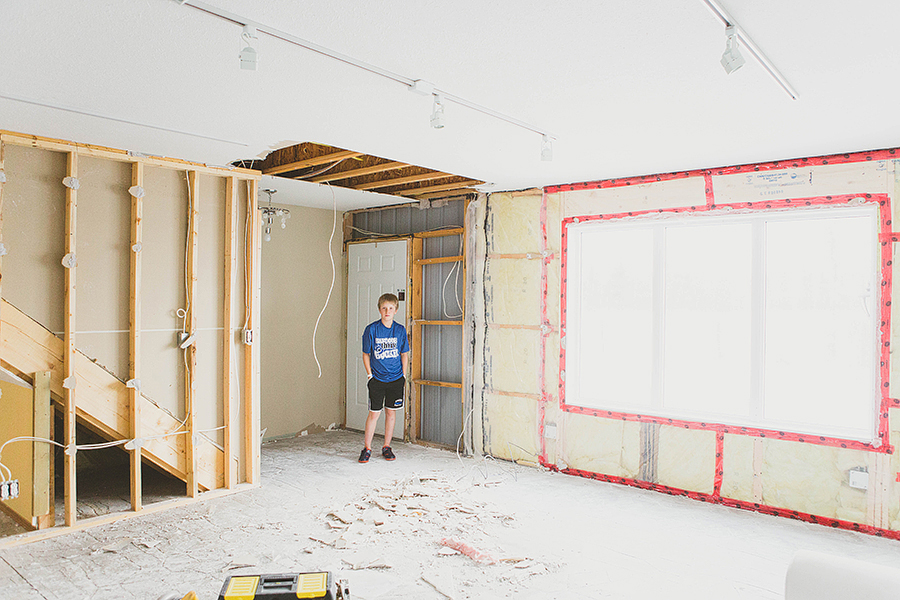
We began the demolition and reconstruction on the studio in October of 2013. After a couple of different revisions we settled on a few of the following guidelines:
- Floorplan. Moving the shooting area to the back of the studio, which allowed for a couple of great additions. More natural light, because we were able to add additional windows. As well, in the previous floor plan, clients had to walk through and past the shooting area to get to our seating area.
- A warm welcome. Upon entry, I wanted clients to feel relaxed and welcome, therefore having a clean, organized, inspiring place was important.
- Good lighting. Not only in the shooting part of the studio, but also in the makeup areas and the lounge area. Bright, but still warm and relaxing.
- Original. As challenging as it is to consider every single detail when designing a space, the results are worth it. I wanted to be sure that everything that was chosen for the space was unique and interesting.
- High and low. As you will see in the next follow up post, STUDIO TOUR: the after, items were purchased everywhere from a variety of places such as ikea, etsy, kijiji, Hudson Madison and Home Depot. Be resourceful and determined to fulfill your vision.
If you haven’t yet, bet sure to check out the previous post to have a peek at the before tour.
And stay tuned for the next post in this four part series, "STUDIO TOUR: THE AFTER", which will be published next Tuesday.
